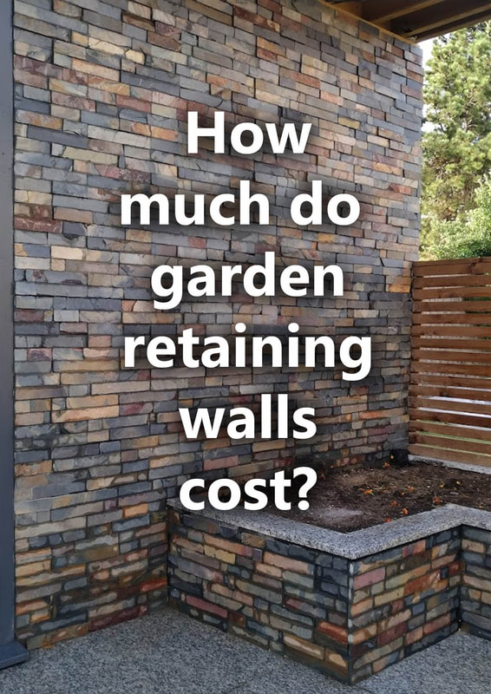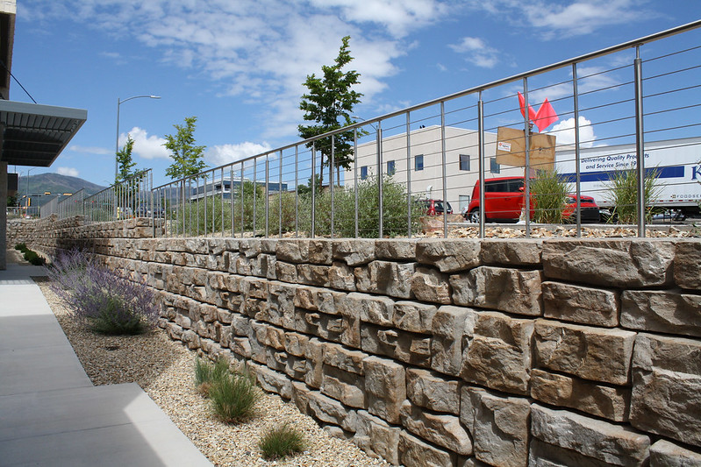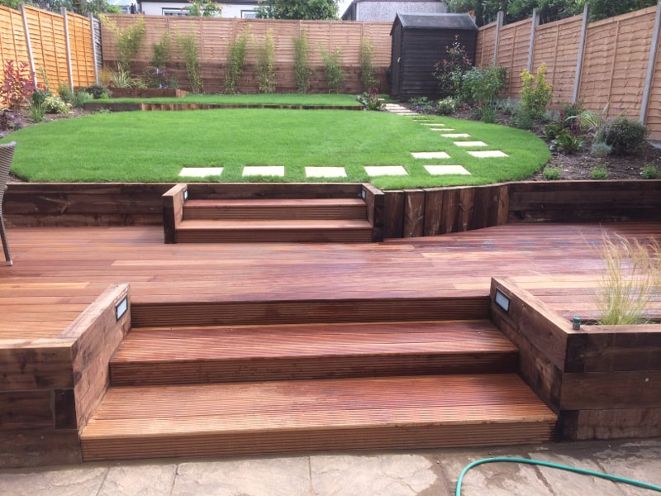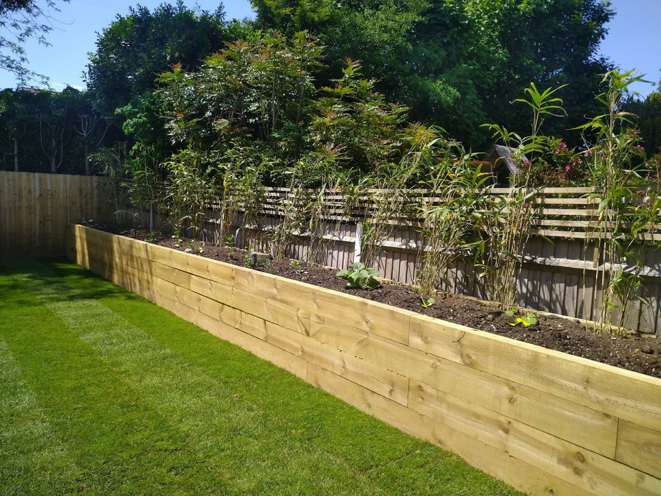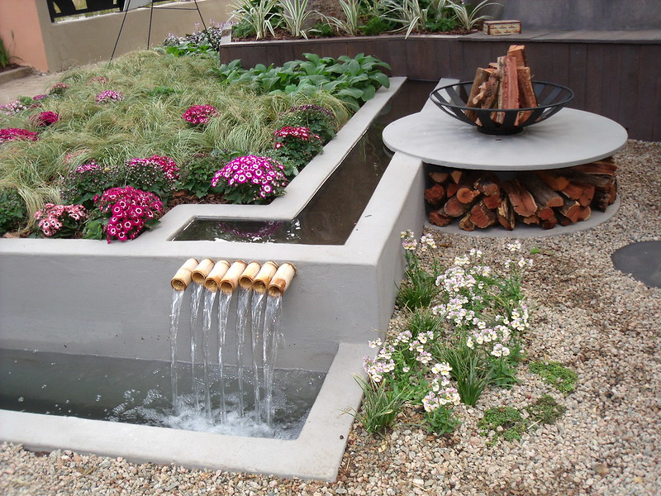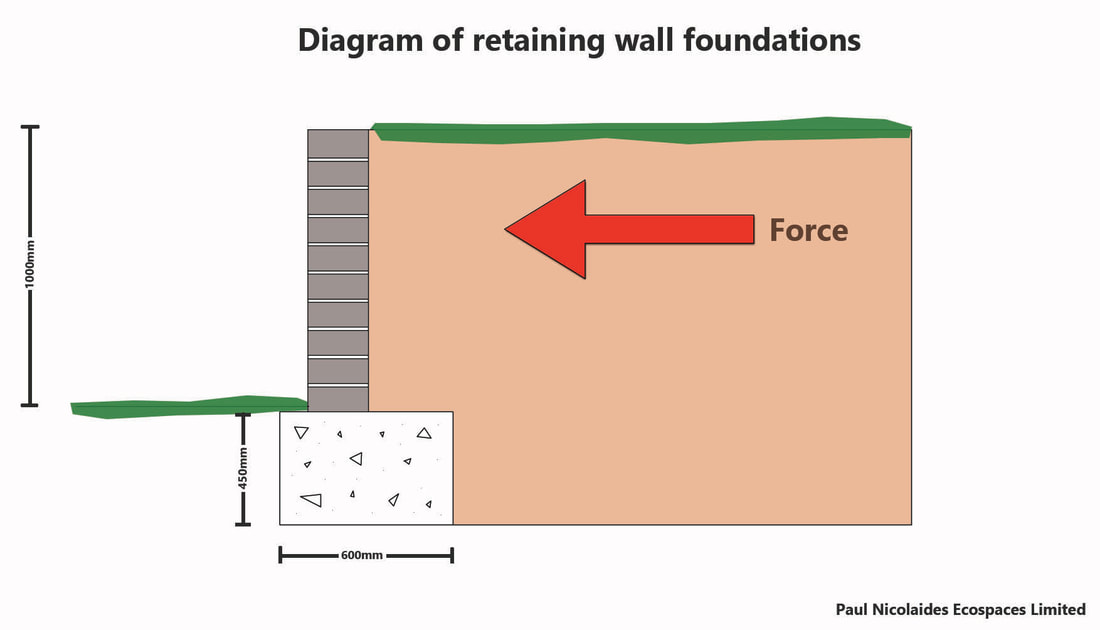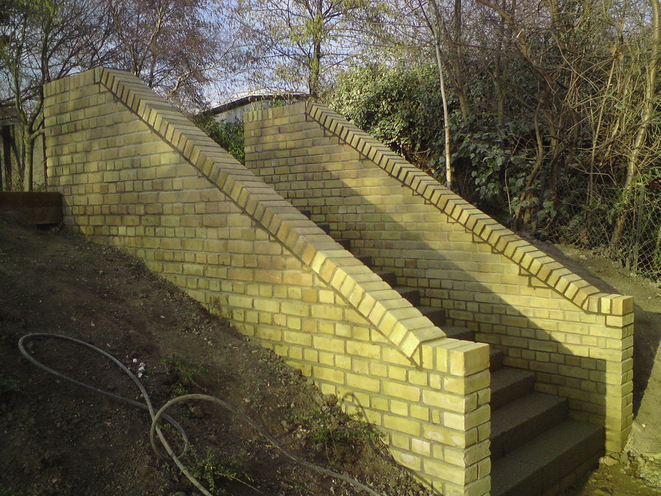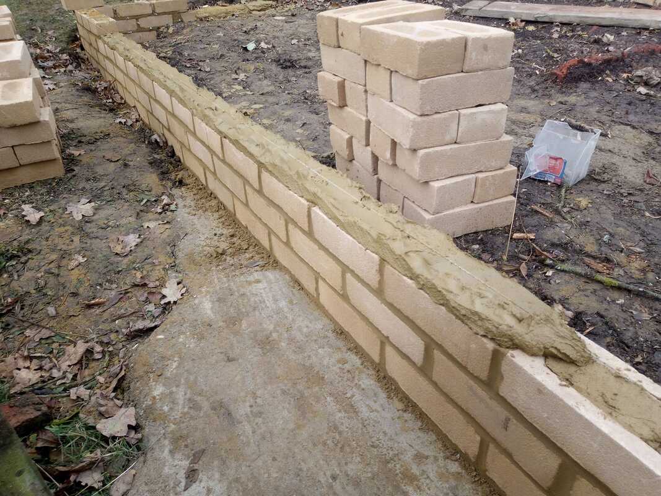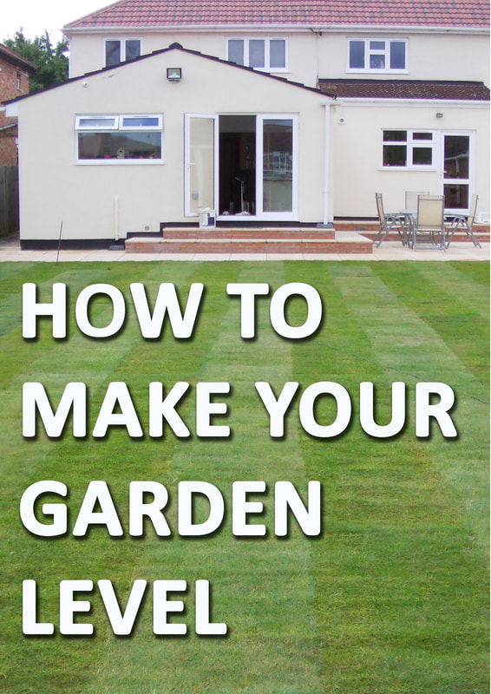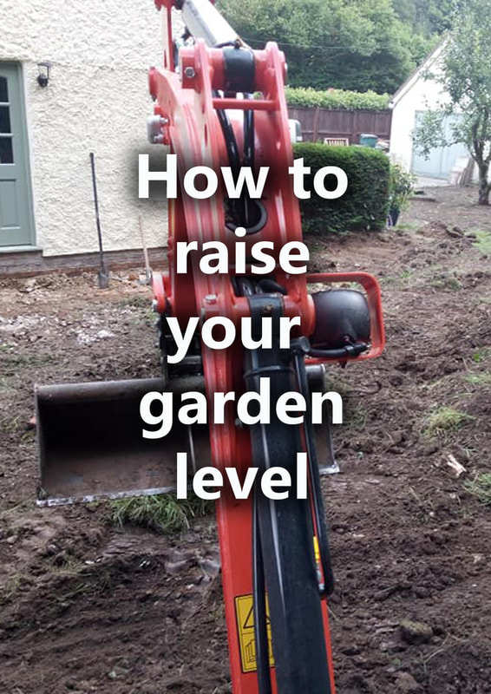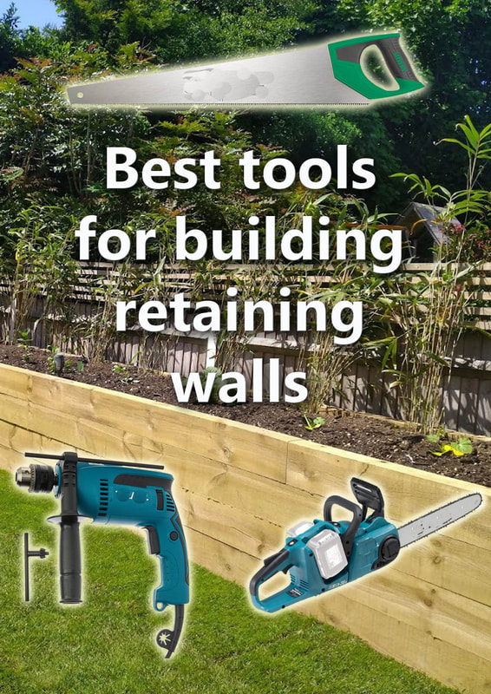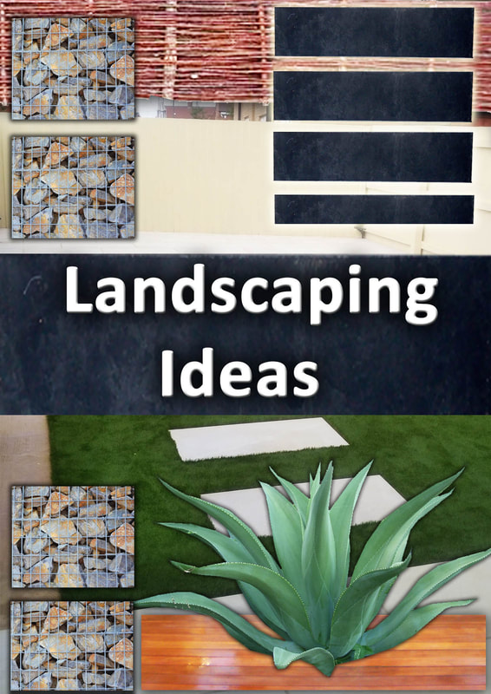|
This article contains affiliate links
As with most things in nature the natural world is never straight or square. This rule is no exception to gardens and local topography. Very often gardens are not as flat and harmoniously level as we would like.
This is especially so as we live in an age where contemporary and minimalistic landscape design is all the rage. A popular ideology is to calmly pace seamlessly from a light, transitional inside space straight onto a perfectly level garden. However natural undulations regularly make it necessary to install retaining walls in order to create flat gardens. This makes them very sought after installations for a great number of households. The question is how much does a garden retaining wall cost to build? A case study based on the average garden retaining wall.Timber sleepers, concrete blocks and brick retaining walls make up the most typical examples in gardens. Here we will attempt to work out an average square meter and linear meter price for all three. We will break down all the waste, materials, tool hire and labour quantities for the average retaining structure. The data will be laid out in tables so you can custom fit the entries to your own project. This is particularly helpful if you are comparing costs of hiring a company or undertaking the work yourself. The next step is to identify the dimensions of the average garden wall. What are the dimensions of an average garden retaining wall?
From our research and experience retaining walls normally span the whole width of a garden. The majority of back gardens are around 10 metres in width. Consequently our case study calculations will be based on a retaining wall 10 metres long. Garden retaining wall heights typically range from 400mm to 2 metres high. Hence we feel a height of 1 metre is a good average for our case study calculation. All retaining walls must be strong enough to retain the forces applied to them. This means they must have a thickness of at least 200mm. This means sleepers and blocks must be laid on their side and bricks laid in double course bond.
How much does a retaining garden wall cost made of sleepers?Sleeper retaining walls are a lot faster to put together than heavier masonry materials. These large timbers allow for a style which is much softer on the eye than brick and block. Sleeper walls can look brilliant in both contemporary and traditional garden schemes. Project specificationRetaining walls built with sleepers require less robust foundations than block and brickwork. However I do recommend that sleepers are bedded onto a level, concrete foundation as well as fixed to anchor posts. I typically excavate a foundation 300mm deep and 400mm wide and dispose of the soil. Fill the foundation with a wet concrete mix and tamp to a smooth level finish. Lay the sleepers in a stretcher bond fashion on their side (200mm thick). Fix 200mm timber lock screws down vertically into sleepers as you build vertically. Drill counter head holes so the top of the timber locks do not protrude and obstruct the next course. When the wall is built, concrete 4x4 treated timber posts flush with the back of the wall, 600mm into the ground. You may need to break off the edge of some foundation. This should be easy to break out as the concrete will still be fresh. When complete backfill the back of the wall with soil and level the ground. Table costs based on 10m x 1m of timber sleeper retaining wall (200mm thick)
How much does a retaining garden wall cost made of concrete?
Concrete retaining walls are a sure way to build robust structures which last the test of time. Concrete walls have the added benefit of implementing a multitude of different finishes. These can be rendered, painted, tiled or clad with natural stone. Project specification
Concrete retaining walls are hefty structures and need strong, adequately sized foundations. The foundations of retaining walls need to have a greater width than your average wall. This is to add stability against the horizontal forces of the retained ground. It is a best to have a proportion of the foundation under the retained load side. This forms a cantilever effect where the weight of the ground strengthens the structure. Hence this is referred to as a cantilever foundation. For a 1 metre retaining wall the foundation should be 600mm wide x 450mm deep. Foundations can be mixed by hand or brought to site pre mixed.
Blocks should be laid on side (215mm thick) in a stretcher bond with a 1:4 soft sand mortar mix. Make sure to incorporate drainage weep holes every 2 metres 100mm from the base. When wall is complete backfill soil around the structure and level ground.
Table costs based on 10m x 1m of concrete block retaining wall (215mm thick)
How much does a retaining garden wall cost made of bricks?
There are good reasons why bricks are popular building materials. Firstly being made of natural clays their colours do not fade over time. With a high compressive strength, bricks are durable and can last for over a century. Their natural tones and variation provide a decorative look with a visual texture which is pleasing to the eye. Consequently bricks are a popular choice for building retaining walls. Project specification
Very much in the same way as concrete block walls, brick walls should have a robust foundation. There is never an exact depth for every wall but it should be both wide and deep. Retaining walls benefit from wide foundations so there is a cantilever effect as discussed earlier. With a wide foundation you should aim at least for a depth of 450mm. However 600mm is optimum especially if the sub soil is soft and easy to dig. During the foundation excavations try to keep the sides and base as square as possible. There should be no loose soil left in the base of the foundation to avoid settlement.
The concrete foundations can be knocked up with a mixer or pumped into site.
Getting the base as neat and level as possible is vital for laying good brickwork. When it comes to laying you may want to hire a bricklayer, brickwork is an extremely skilled trade. Make sure you incorporate drainage, weep holes every 2metres and 100mm from the base. When complete, level the surrounding ground and backfill behind the structure. Table costs based on 10m x 1m of brick retaining wall (215mm thick)
Thank you for reading our article on how much does a retaining wall cost? Did you find it helpful? If so, why not share via social media? This really helps us to know we are doing a good job and inspires us to write more useful content. Thank you!
'As an Amazon affiliate I earn from qualifying purchases'
16 Comments
1/20/2022 06:45:43 pm
You made an excellent point that when looking to have concrete retaining walls set up, it is important for us to consider the prices and material. It makes sense as it will impact the quality of the walls. I will definitely keep this information in mind when I look for a contractor to have my walls set up.
Reply
1/25/2022 08:19:02 am
The total cost to have a concrete retaining wall installed will be a combination of material and labor prices. For a basic wall you can expect to pay between $30 and $60 per square foot.
Reply
1/28/2022 09:20:40 am
The cost of the retaining wall depends on the material chosen, the total height of the wall and the length of the wall. Wooden retaining walls start at $15 per square foot, while concrete retaining walls start at $20 per square foot.
Reply
10/18/2022 07:28:09 pm
I Appreciated What You Have Done here. I am Always searching for informative information like this.
Reply
It really helped when you said that having wide and deep foundations can make good retaining walls. I will mention that to contractors and retaining wall suppliers I will hire next year after the winter season. It would be needed for our backyard to protect the pool area, because our place is near a hilly location in the town.
Reply
2/13/2023 07:52:20 am
I want to be able to use my back yard better, but the sloping elevation makes it difficult. It makes sense that a retaining wall would be perfect for this kind of thing! I'll be sure to do my research so I can plan my budget out for this.
Reply
2/21/2023 03:22:51 am
Thanks for pointing out that the most common examples of retaining walls in gardens would be timber sleepers, concrete blocks, and brick retaining walls. In that case, it would actually be a good idea to choose treated landscape timber materials for the property we moved into. I just thought that I want something that will be consistent with the log house theme that I like to have.
Reply
3/6/2023 07:28:56 pm
Whether you are building the wall to prevent soil erosion or establishing tiered walls to make a garden more functional, BaseCore Geocell is a material that will last and offer the support and ease of use you need.
Reply
12/5/2023 01:53:30 pm
This chart is very helpful to someone who's planning to hire a landscaper but no idea how much does it cost. Good job!
Reply
1/9/2024 12:40:32 am
Exploring the cost of garden retaining walls is crucial for many households, given the natural undulations in gardens. The article provides a case study on average retaining walls made of timber sleepers, concrete blocks, and bricks, offering a breakdown of costs, materials, and labour.
Reply
2/6/2024 04:28:24 am
Reply
2/12/2024 11:06:45 pm
Practical Considerations: Considering average dimensions and structural requirements ensures that retaining walls are not only aesthetically pleasing but also structurally sound, highlighting the importance of proper planning in landscaping endeavors.
Reply
2/21/2024 03:51:38 am
By considering factors like materials, dimensions, and labor, individuals can make informed decisions whether to hire professionals or undertake the project themselves.
Reply
5/16/2024 09:59:01 pm
"Thanks for the information! Retaining walls are essential for creating flat gardens, especially with the current trend towards minimalistic landscape design."
Reply
5/17/2024 03:25:34 am
A garden retaining wall is a functional and aesthetic landscape feature designed to hold back soil and prevent erosion on sloped areas. These walls can be constructed from various materials such as stone, brick, concrete, or timber, and are often used to create terraced levels in a garden, allowing for more usable planting space. Besides their practical benefits, retaining walls can enhance the visual appeal of a garden by adding structure and definition. Properly designed and built, they not only stabilize the terrain but also contribute to the overall landscape design, integrating seamlessly with other garden elements.
Reply
5/20/2024 06:53:55 pm
This is helpful and interesting, thanks for sharing! The detailed case study on the dimensions and materials for an average garden retaining wall provides a clear guide for homeowners.
Reply
Leave a Reply. |
The Author
|
Landscaping services across Buckinghamshire, Amersham, Aylesbury & High Wycombe
Hyde Heath, Amersham, Buckinghamshire |
|
