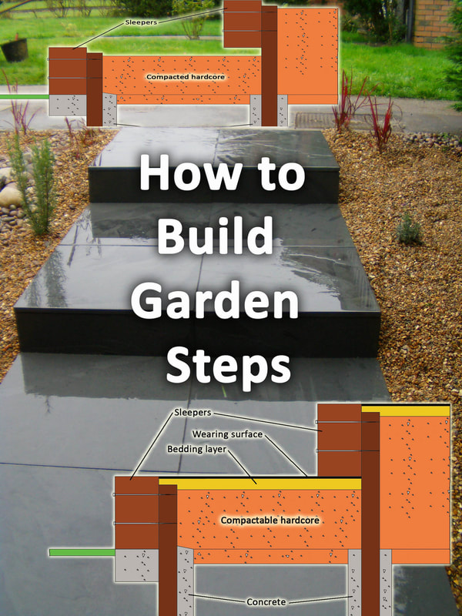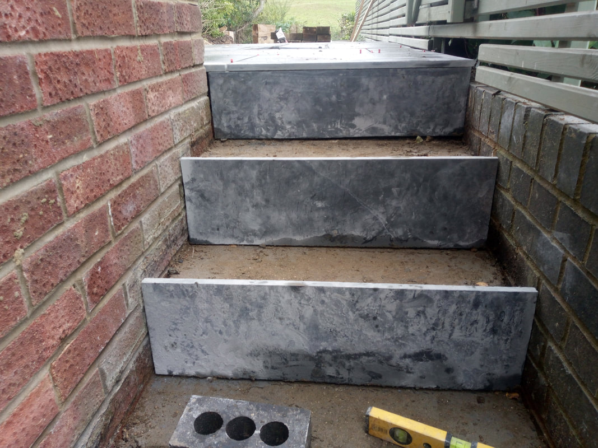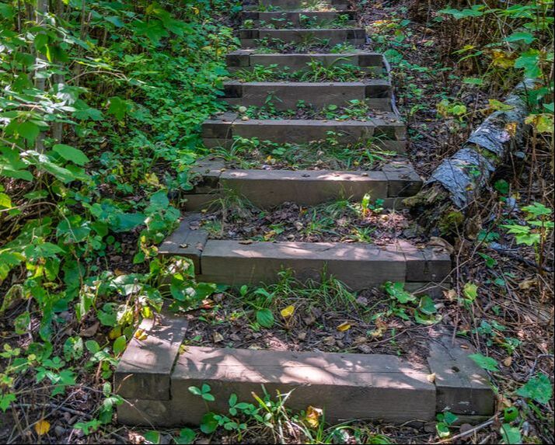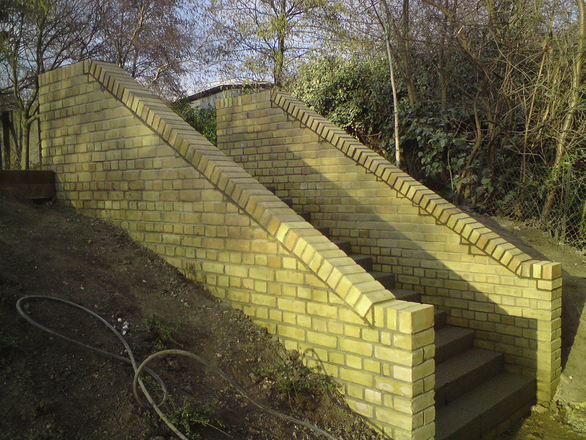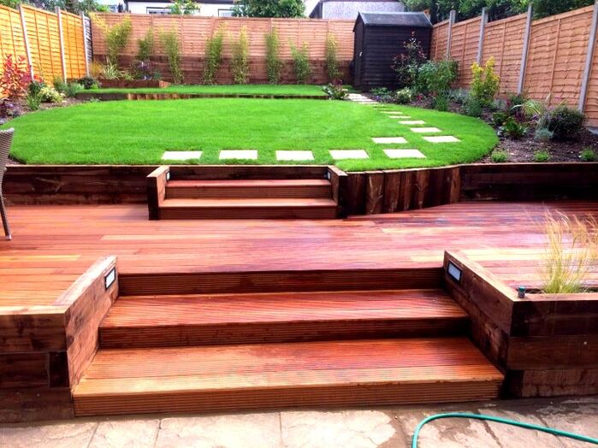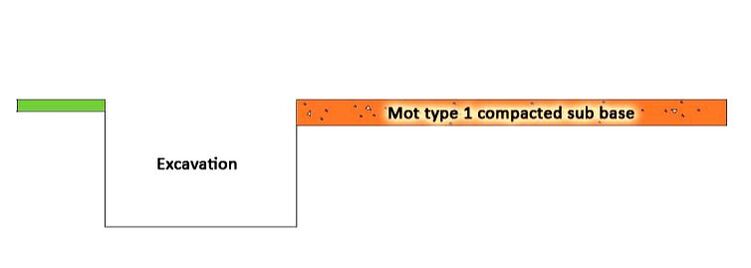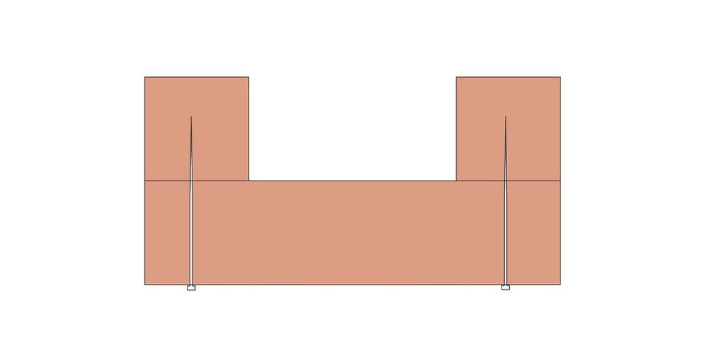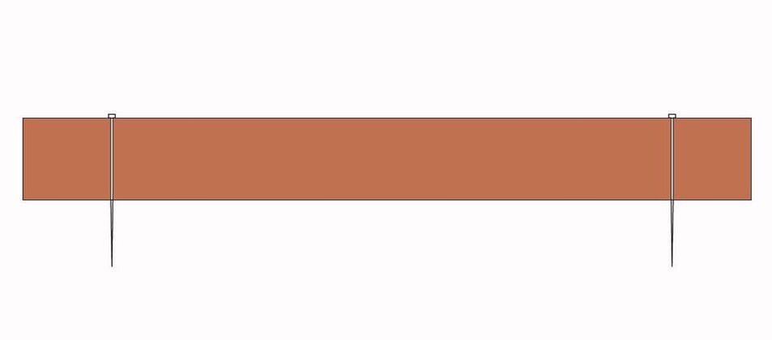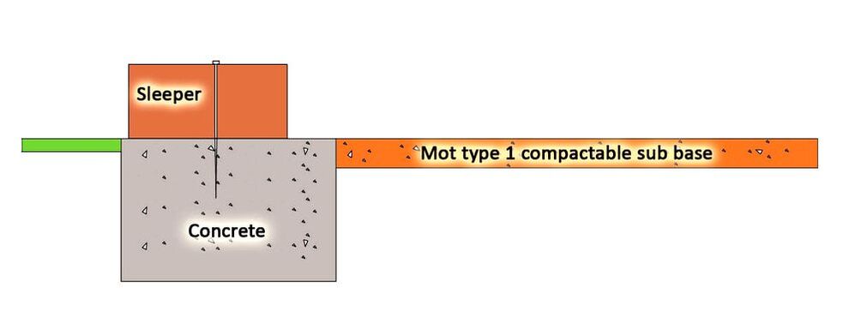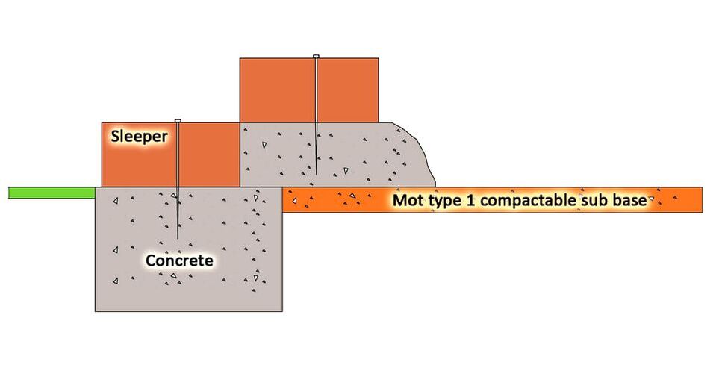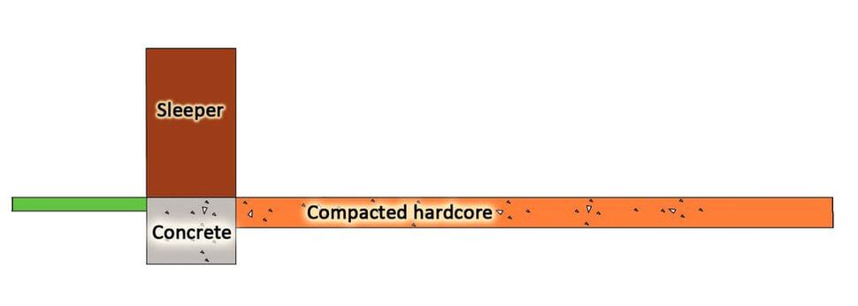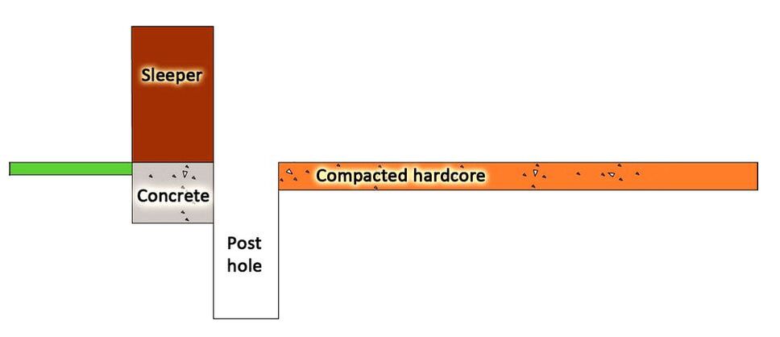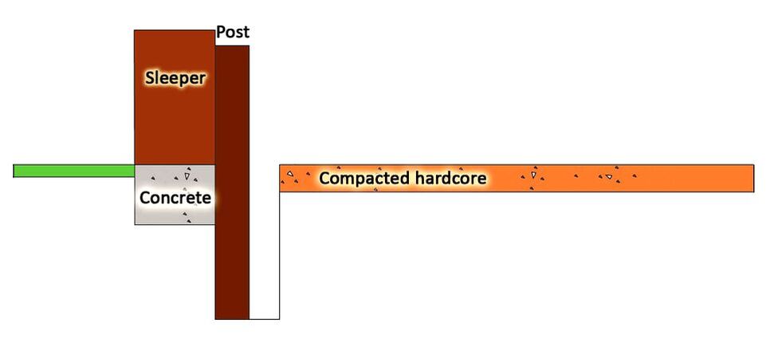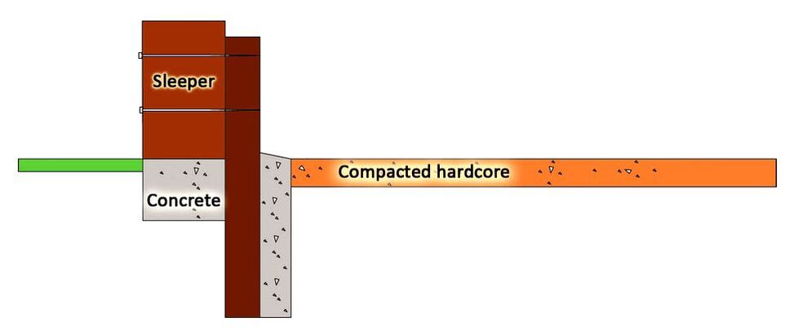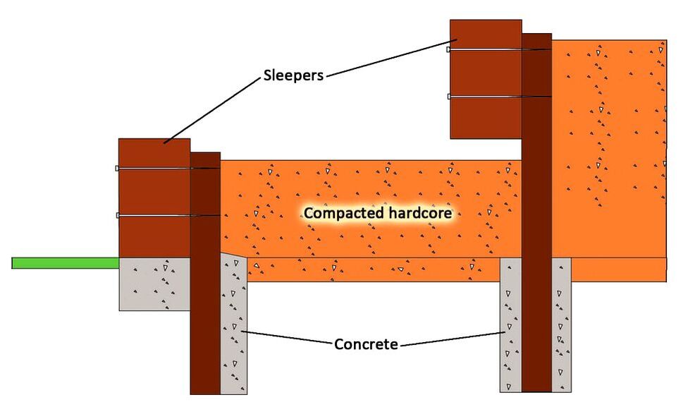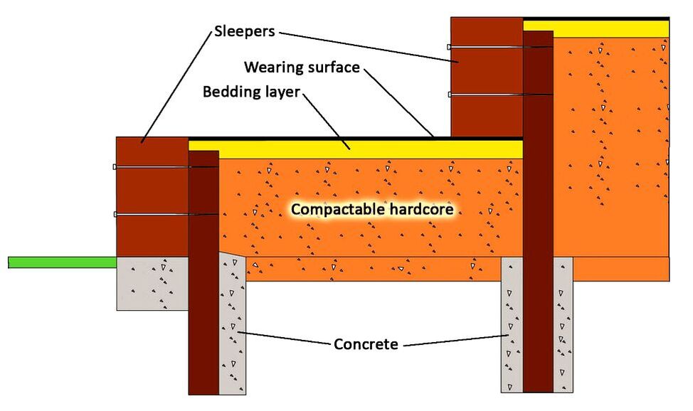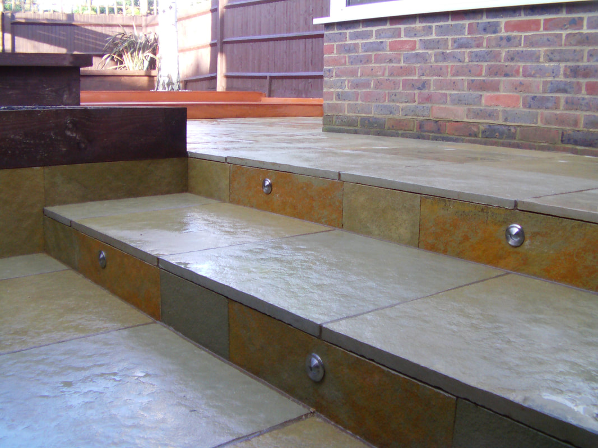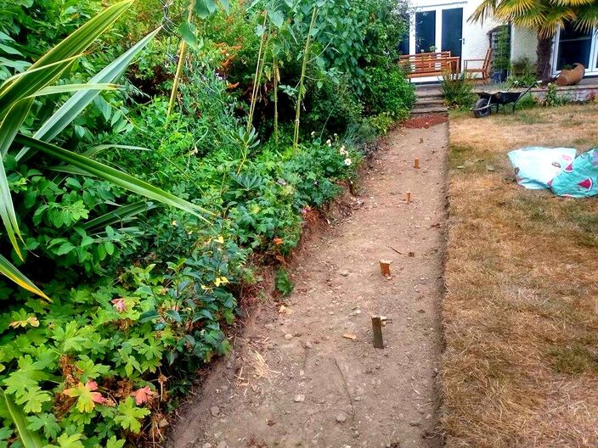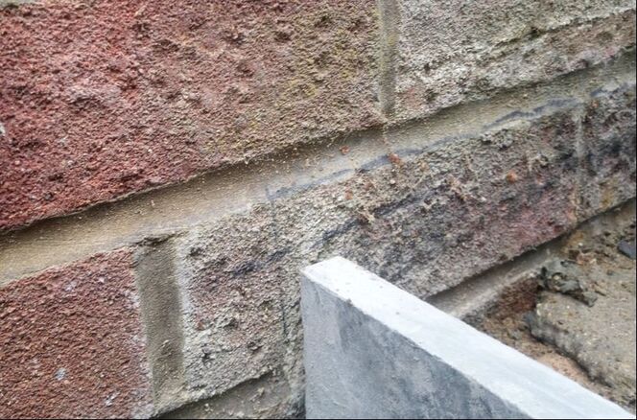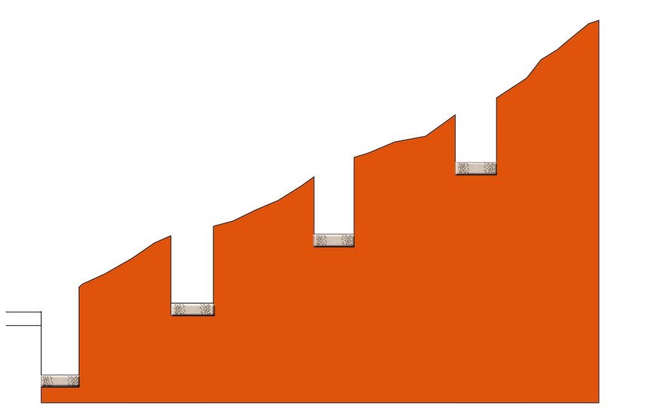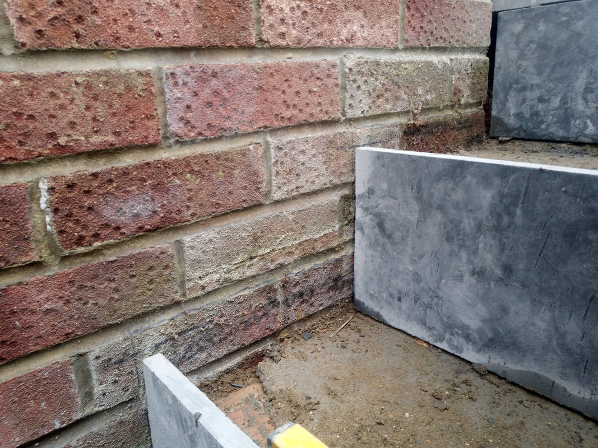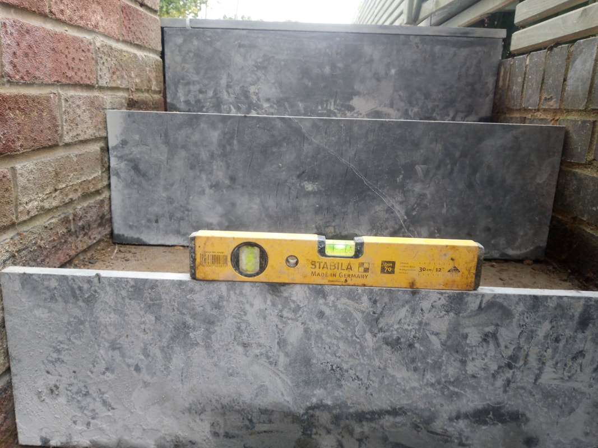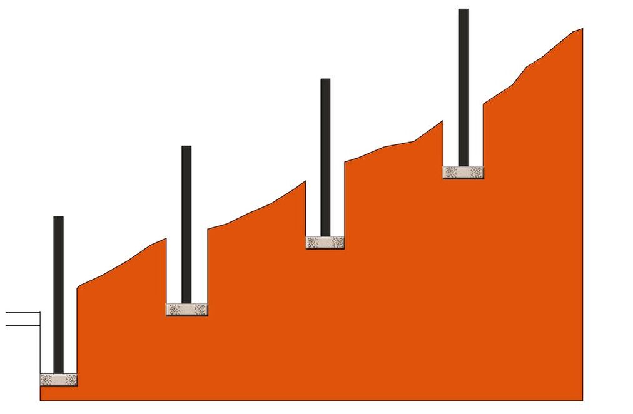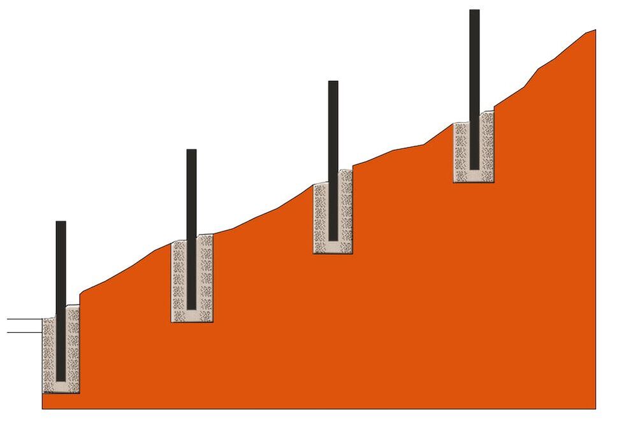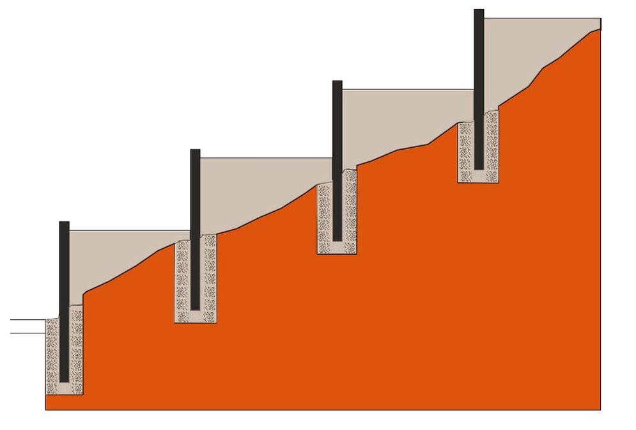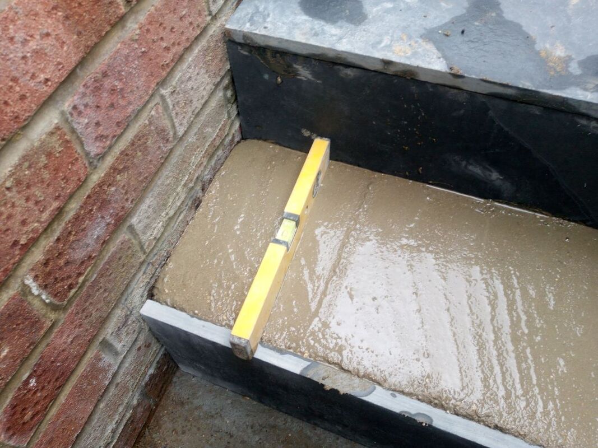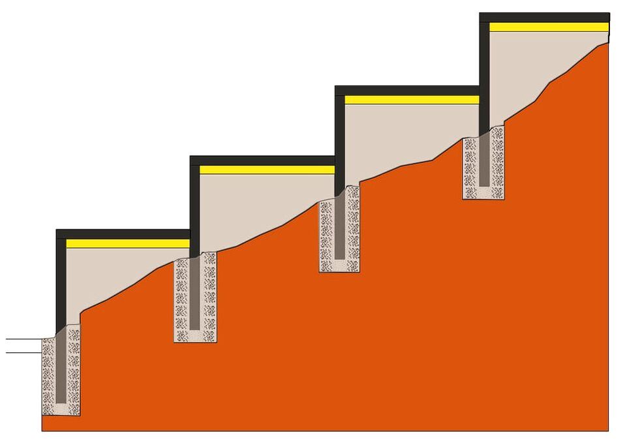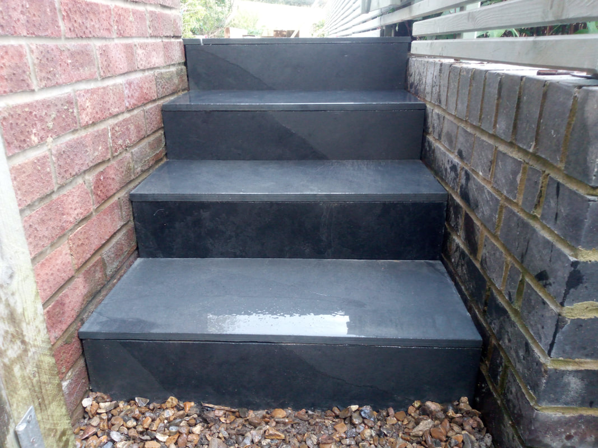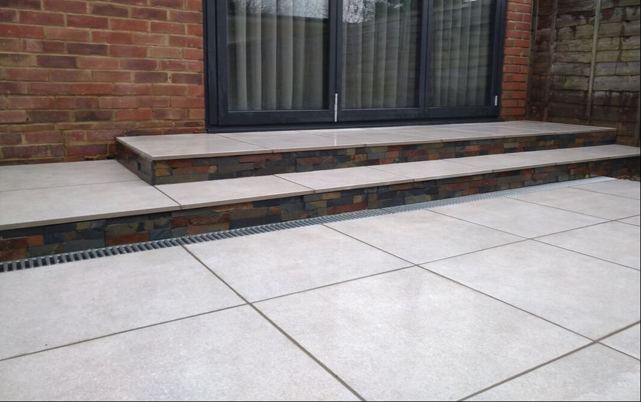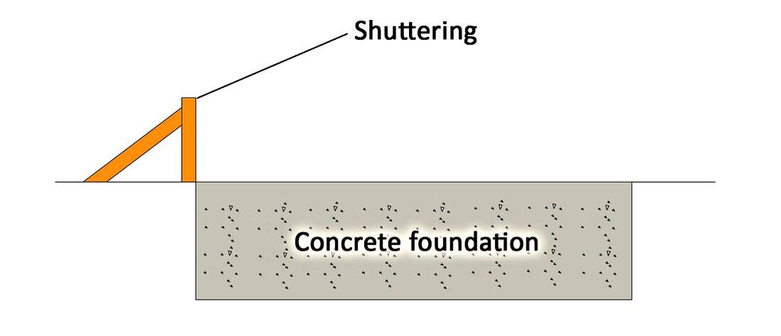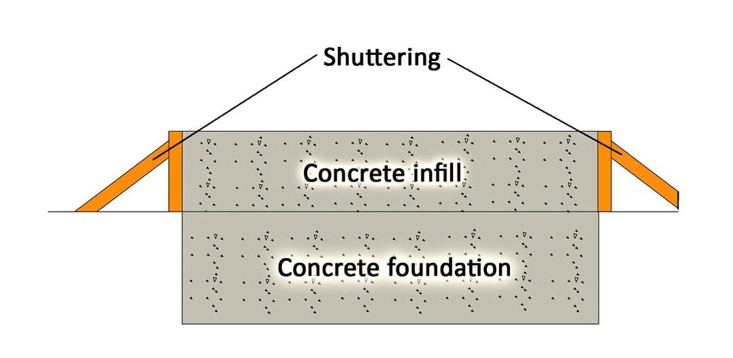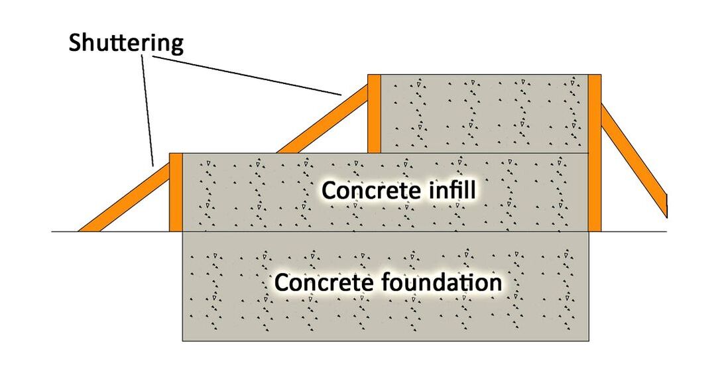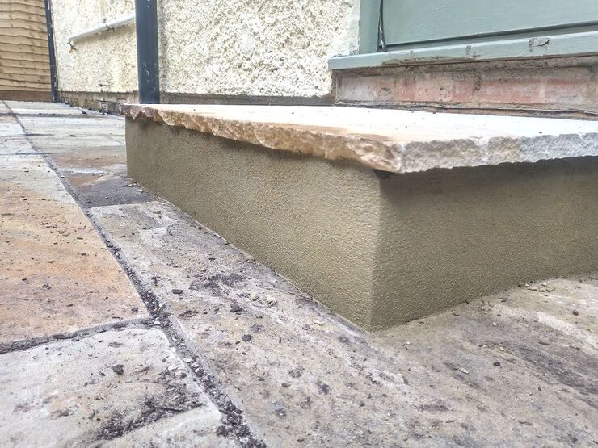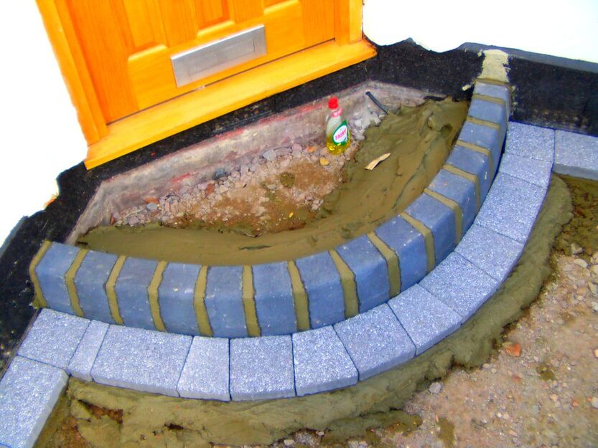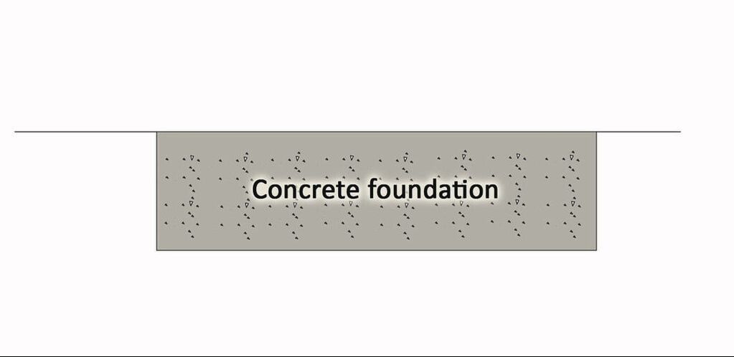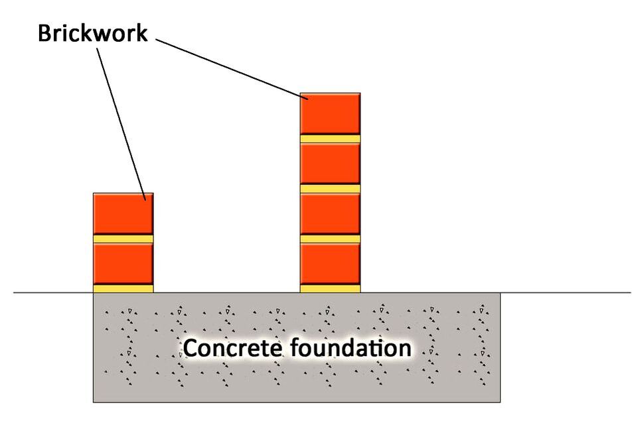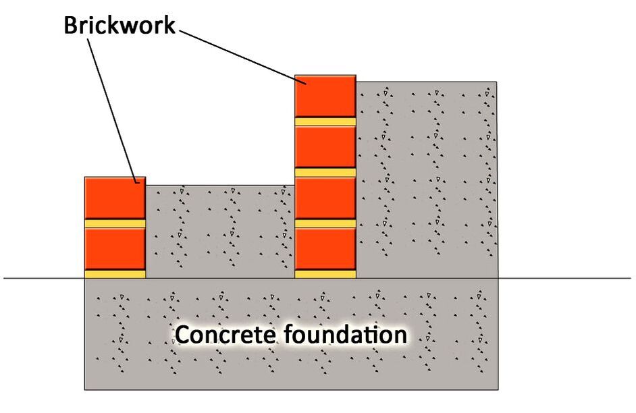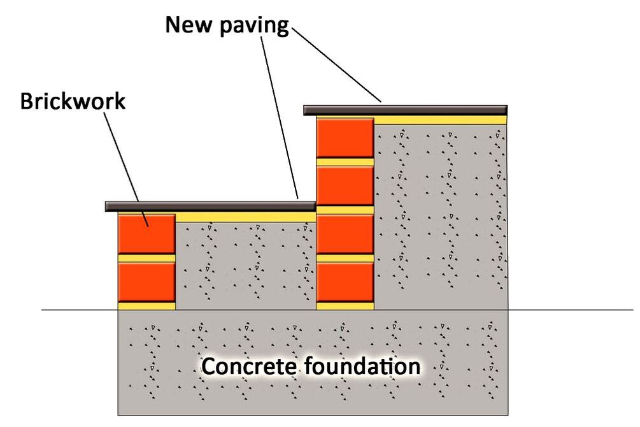|
This article may contain affiliate links
Building garden steps often becomes a necessity when creating easy access to garden level changes.
How you build your steps will really depend upon what the particular scenario is and what materials you use. There are actually several methods of building steps from soft groundwork retainers to more solid construction. What method you choose will depend on your circumstances and what your steps are adjoining too. The two most typical scenarios are; garden steps on a slope and garden steps between two levels. What is the best riser height for outdoor garden steps?The most important thing to consider when working out steps is incorporating a comfortable stepping height. Research carried out on this subject concluded that the ideal step height was around 175mm (7inches). However In landscaping I believe this measurement should be lower. Outdoor conditions mean steps can be wet and generally much more hazardous. Furthermore elderly pedestrians do not have the option of taking the elevator in gardens. I find the perfect riser height for landscape steps should be around 150mm (6inches) which is conveniently the height of two bricks with mortar joints. This fact makes it even easier to set out new steps up along new brickwork. How to build garden steps on a slope?Very rarely do gardens provide a perfectly level surface to work with. Natural contours and undulation can make general circulation difficult especially in winter. In some circumstances gardens can have very steep slopes requiring steps to bridge drastic level changes. However most of the time garden steps up slopes are more of an average gradient. More gradual slopes allow you to build steps with less solid construction build ups. Gradual slopes can be based up like patios or paths with steps acting as low retaining walls. The ultimate way to set out your steps on a slope is to work out your overall height by distance. For this example we will use a distance of 10 metres with a level change of 2m.
Building steps up a slope generally requires longer treads and less frequent risers. This means most of the time you are creating a stepped route or pathway.
Consequently it is more costly to surface the all of the steps with a hard material than shorter and steeper steps. The cheapest way to build steps on a slope is by using sleepers as risers. These can be set into the ground on edge and fixed to treated timber posts concreted into the ground. The treads can then be based up like a path with mot type 1 and gravels laid as a finished surface. Alternatively you can use a thick layer of bark mulch or even re-grade the soil around them and turf.
Bear in mind that for long running slopes you will need very long retaining sides to steps. This is so side on you see still see the material used for the risers. For example if you build the steps with bricks the bricks will have to run a fair distance back into the slope before they are hidden.
This means you will need to install a disproportional amount of concrete foundation for partially visual bricks. Consequently this could make brickwork and even concrete steps on long slopes expensive. However, if you have the budget paving steps over long slopes can be approached as a stepped pathway. These can be very effective. Alternatively brick and concrete can be used to build the retaining risers with the treads based with a cheaper material. A good example would be a brick on edge riser with a free binding gravel tread infill. How to build garden steps between two levels
Ultimately the most common reason for building steps outdoors is to provide easy passage between two levels. Quite often when new patios and decks are constructed there can be profound level changes created. This is especially so where gardens have naturally sloping ground. In landscaping it is very common for clients to wish to re-work existing steps because they are too steep or the treads too narrow. Ultimately garden steps dimensions are constrained by the desired distance of the run, the overall height and the desired riser height. The more run distance you have the more flexibility you have.
Building garden steps between two levels becomes a much larger project the higher you build. Just like any construction project the greater the size, weight and mass the greater the preparation.
This is especially so with masonry like bricks and concrete block steps. Large structures will have to have retaining wall thickness and be tied into existing masonry. Such large steps will need adequate foundations to take the weight of the structure. Timber steps spanning two levels can be attached to joist work and fixed to posts concreted into the ground. To build garden steps to connect two levels you will need to work out your overall height by run distance. For this example we will use a distance of 4 metres and a height of 2 metres.
How to build garden steps with timber sleepers
|
Useful links on Garden step building
'As an Amazon affiliate I earn from qualifying purchases'
2 Comments
4/23/2023 07:16:44 pm
Nice guide and tips that home owners can refer through. Thanks for it.
Reply
Leave a Reply.
The Author
Paul Nicolaides
BA (Hons) Dip
Paul Nicolaides has over 30 years of recreational gardening and 20 years of professional landscaping experience. He has worked for landscape contractors including design and build practices across London and the South East. In 2006 he qualified with a BA Hons degree and post graduate diploma in Landscape Architecture. In 2009 he founded Ecospaces an ecological landscaping practice which aims to improve social cohesion and reduce climate change through landscaping. In 2016 he founded Buckinghamshire Landscape Gardeners which designs and builds gardens across Buckinghamshire and the South East. This blog aims to provide easy problem solving information to its audience and encourage others to take up the joy of landscaping and gardening.
